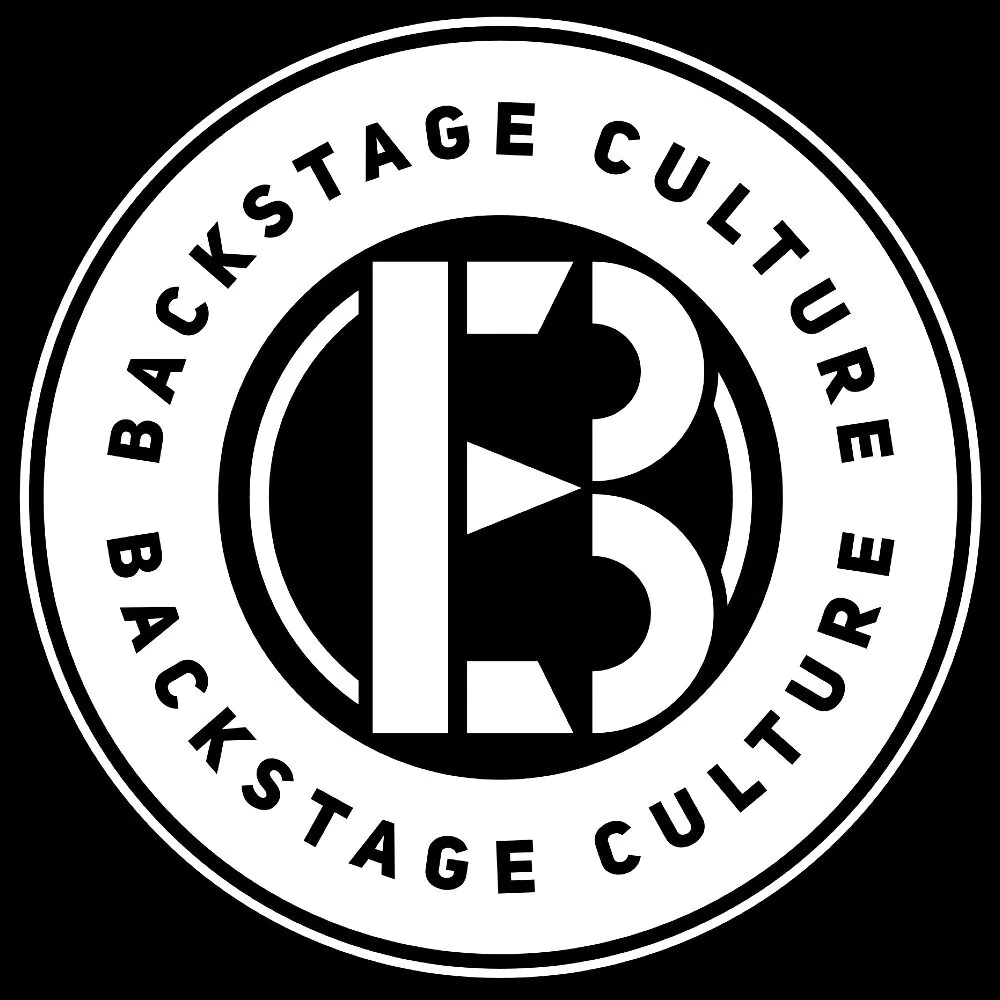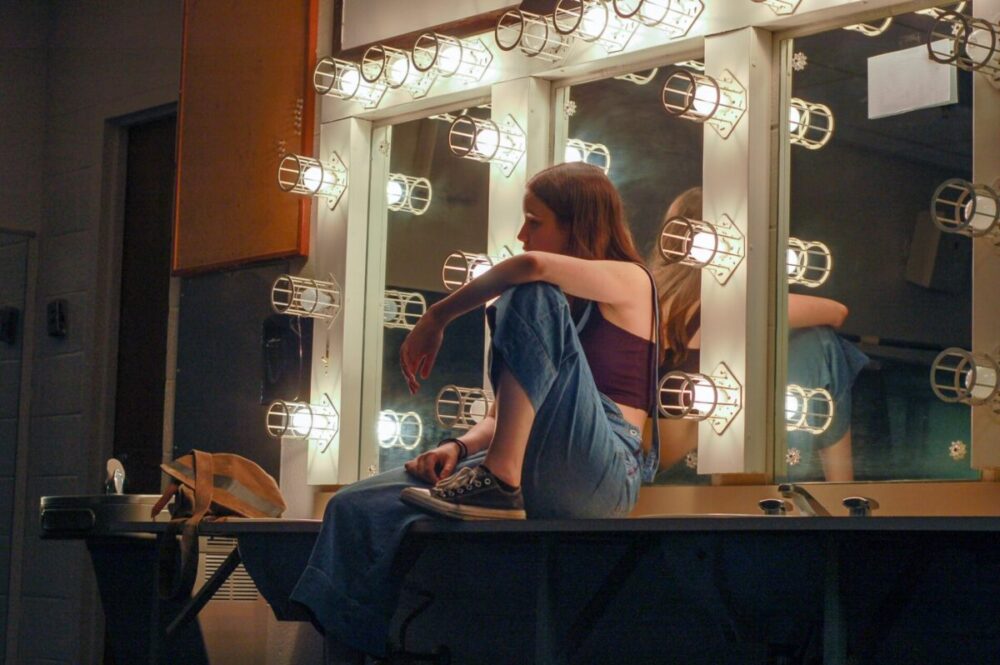Ok, I’m excited. I’ve started to receive emails from people all across the world with questions about different aspects of the culture surrounding touring and backstage life. This is exactly what we’re trying to create here at Backstage Culture. I couldn’t be happier.
Last week, I got an email from an (anonymous) homie in Italy. He’s a young architect and is wondering about the organization and layouts of a venue’s backstage. Although it’s a great question, it’s kinda difficult to answer since each venue and layout is drastically different. After a couple emails back and forth I think we found a way to tackle this by breaking it down into a couple different talking points:
- What key features determine a great backstage.
- What type of rooms you typically see backstage.
- Which layouts are, and are not preferred by touring acts.
So, let’s do it. Let’s dive in.
What Key Features Determine a Great Backstage

An old touring friend used to have a great analogy for when fans used to get really excited and try to get backstage. He used to say “They think there’s waterslides back here”. It couldn’t be more true. Well… not the waterslides part, unless you’re at The Rave in Milwaukee or The Masonic Temple in Detroit and the venue has an abandoned pool, But the point is that people build up backstage to this mythical creature that needs to be infiltrated. For us road dogs, its just the place we work today. Oftentimes, the artist is only on-site for a couple of hours.
Since you’re setting up your office and a temporary home for the day, there are a lot of variables that can be very influential on how your day goes. Here are the 3 factors that can sway the decision.
Vibe
The number 1 feature that distinguishes one backstage from another is the vibe. Even if the layout is not necessarily the most practical, that doesn’t take it out of the running for a great backstage. The idea is to create a work and lounge space that’s both flexible and welcoming. Think of this like a clothing store that wants you to come in, feel inspired, and spend all of your money. Backstage is for being creative, feeling at home, and being able to get work done.
If you’re in a club or theatre, furnished rooms with tasteful decorations are always nice. If you’re in a hockey arena or any venue that doesn’t have a main focus on entertainment, dressing these rooms up with Pipe and Drape (and probably some febreeze) is gonna go a long way.
Practicality
You need to be able to find zen in any room backstage. It’s very important that there is either enough space from these rooms to the stage, or that they are fitted with some sort of soundproofing/acoustic treatment. For both the artists hanging out in the dressing room, and for the tour managers making (and changing) plans in the production office, you can’t be hindered by the noise of bands sound checking all day. This is a very important feature and should not be taken lightly.
Logistics
We need to take a minute to include more than just the dressing rooms backstage. How the gear gets loaded in is very impactful on the backstage logistics. If there is gear, empty cases and constant traffic in certain areas, this will be a major factor in everyone’s day with not only ease and convenience, but general safety as well. When the venue has a loading dock leading directly to the stage, yet far enough away from the dressing rooms, that’s ideal. If not, there needs to be a lot of thought going into how gear and people are going to be moving in and out.
What Types of Rooms You Typically See Backstage

Like I mentioned above, there’s no real template for what’s going to be backstage at any venue. They’re all designed a little differently. Especially if the building is either a hundred years old, or has been designed to fit into a pre-existing structure. For example, the Bomb Factory in Dallas, TX is a venue that is literally built into an old automotive plant turned ammunition factory while the US prepped for World War 2. For this to make sense, we’ll need to break this down into a list of the usual suspects you’d see in the variety of capacities of venues, starting with the smallest.
I used a floor planner app to create a few different scenarios to give you an idea. Although I have hundreds of backstage layouts in my archives, I figured that it would create a security risk to broadcast backstage layouts to the general public. If you have further questions about the layouts, please send an email or reach out via social media. [email protected]
Small Clubs
When I say “Small Clubs”, I’m referring to a music venue with a North American capacity of 500 people or less. Backstage, you’ll likely only see 1 dressing room, potentially 2. Hopefully one of those rooms has a private bathroom.
What’s in it?
The dressing rooms are usually dimly lit with a lamp, painted black, and have old furniture that you don’t want to see with the lights up high. They often have a power bar or 2 and a mini-fridge with only enough room for beer and a few other drinks.
Sometimes the room is literally connected to the stage and the only way to get into this room is by crossing the stage. This is not ideal.
What’s the Load-in Like?
Load-ins (how you bring your gear into the venue) are often made to accommodate a single van, maybe with a trailer. You’re probably going to bring your gear in through a standard sized door through a back alley. Although it’s definitely not ideal, the front door of the venue load-in is a thing as well.
Drawing
In this layout, you see 2 dressing rooms and small hallways leading out to the alley to load gear. Something to keep in mind in a lot of these places is that you’re going to be beside restaurants and office buildings. Some of these venues have a rule where you can’t make noise before 3 pm to not disrupt the local businesses. Much like the practicality I mentioned above, when creating more than just the backstage, you need to factor in the amount of noise coming out of the entire venue.
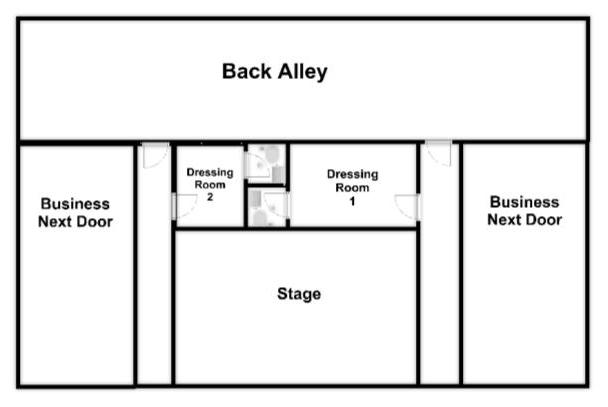
Medium Sized Clubs/Theatres
Categorizing “Medium” sized venues can get a little messy. So, let’s use the template of a venue with 1000-2000 capacity for this. In North America, this is referred to as the “House of Blues” circuit. For Example, “Yea we’re doing a US tour in the fall, all House of Blues type gigs” Rightfully so, there are a bunch of House of Blues branded venues in this size category.
What’s in it?
There can be anywhere from 2-6 multipurpose rooms. You can assign main dressing rooms for both headliners and support. These are often furnished with appropriate lighting, sofas, tables, private bathrooms with showers, etc.
These all vary in size and location backstage. You generally see these types of rooms on multiple levels with a stairwell on either side of the stage. For example, 2x Headliner dressing rooms on the top floor, 2 x Support dressing rooms on the middle floor, Production office on the main floor.
Sometimes these rooms connect to the balcony or mezzanine in the audience.
What’s the Load in Like?
Load ins can vary drastically here. It’s very common for tours this size to have a bus and trailer. That being said, you still see a lot of bands rolling into these places with a van and trailer or multiple busses and a 53′ semi-truck.
It’s very to common to have the bus back down the alley, park the edge of the trailer at the loading door (sometimes a double-wide door, sometimes a roll-up door), then have the bus stay there all day.
It’s also common to see a truck parked on the street, have gear pushed down the truck ramp onto the street, then pushed down the alley towards the load in door.
Drawing
In the drawing below, it displays a medium-sized venue’s backstage area as if it was directly underneath the stage. This is also a common layout. There is generally a small common area with a few dressing rooms, bathrooms, and showers. The load-in is through a roll-up door on stage left that connects directly to the alley beside the venue.
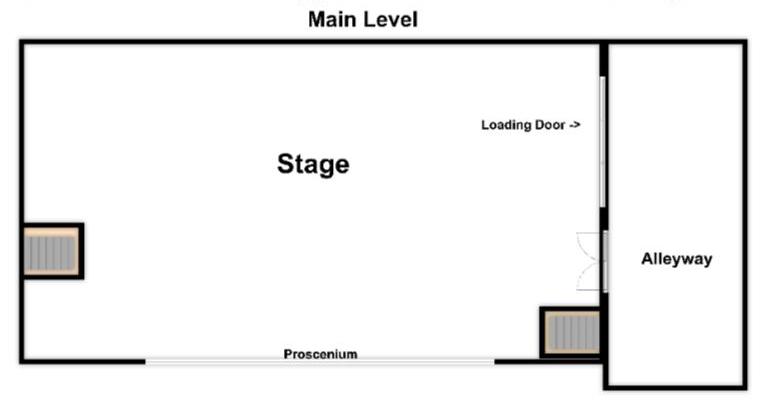
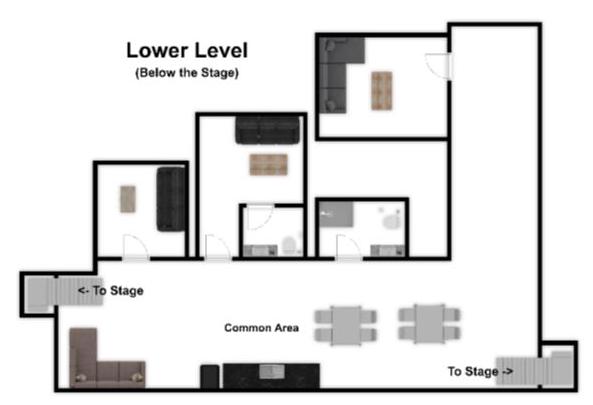
Large Clubs/Theatres
Much like the medium-size category, Large Clubs vary so drastically. Let’s use the template of a 3000 capacity club or theatre for this. In North America, we call this the “Big Club Circuit”. For example, “Yea tour starts next week. All Big Clubs, mostly like 3-4k capacities”
What’s in it?
It’s common to see all sorts of rooms backstage in these types of venues. It’s common for there to be minimum of 3-5 artist dressing rooms. Here is an example of room sizes and assignments.
Large Dressing Rooms: These rooms average around 20x30ft in size. Normally used for the headlining artist. They are often furnished with a private bathroom, sofa, lamps, mirrors, fridge, etc.
Medium Dressing rooms: These rooms average roughly 20x15ft. Normally used for support artists, crew, or even warm-up rooms.
Small or “Star” Dressing room: 12x12ft average. This room is used for the headlining artist if they need their own personal room. Usually equipped with a private bathroom, furnished with sofa, lighting, mirrors, fridge, etc. Since it’s the smallest room, it can often end up as an opening band room or a second production office.
Greenroom: Although the terminology is often confused with the artist dressing room, the greenroom is a common area found backstage. The idea behind this room is to have a common area where you store the hospitality rider, fridges, tables, chairs, TVs, etc. so that the dressing rooms are meant more for changing clothes and getting ready for a show.
You typically see these in venues that would be accommodating to 1 artist/night. A theatre show for example.
Production Office: These rooms vary in size and quantity. If there are more available, support will get a production office as well, 20×10 is a common amount of square footage for these rooms. Typically furnished with either desks or folding tables for custom design on day of show.
Catering Room: This is generally the largest room backstage. It’s meant to accommodate tables and chairs for a lot of people. In this sized venue, I’d say the very minimum it should be able to accommodate is 25 people. There needs to be enough room for catering tables to display the food as well as seating.
Generally, there is a side room that can be used as a storage or food prep area. If there is a kitchen on-site, even better. But if not, you need to bring in the food already prepared or the catering team will set up tents outside to do their grilling. Hopefully they set up far enough away from the loading dock where the bus and truck generators aren’t running.
Hallway Bathrooms: These are underrated, but important. When the artist goes into a dressing room, it’s generally considered off-limits to everyone else. If nature calls and there are no bathrooms in the hallways, you’re in trouble. The more stalls the better. A small single-person bathroom off stage is also nice if the others are far away.
Meet and Greet Room: These rooms can be in a multipurpose room anywhere in the building. They can be any shape or size and doubled with the green room if needed. But the purpose here is to have it close enough to an exit back to the general public, so that non-working personnel don’t get too deep into backstage.
What’s the Load in Like?
Usually, these venues have at least 1, potentially multiple docks. If the building was always made for touring acts, it’s likely a flat push from the loading dock to the stage. This is ideal and will save you a ton of time and money on labor.
But… there are exceptions to every rule. Take the Aragon Ballroom in Chicago for example. This load in is wild. You have to block the street to back down and unload 1 truck at a time. Then a temporary dock is built as a median for you to unload from your truck onto an outdoor lift. That’s right… an outdoor lift, it goes 2 stories high to the load-in door on the side of the building.
We’re not done yet… This gets you to the main floor where the audience stands. Your gear then gets forked up to the deck, or goes up a ramp to a platform, to another ramp since the stage is so high.
Cool room, but that load in is a soul crusher. Shout out to the local crew that has to deal with that room on the daily.
Drawing
In the drawings below you’ll see a venue layout with 2 levels. The main level has the production office, Greenroom, Large dressing room, and a small dressing room (“Star” Dressing room). Something I haven’t mentioned yet is the stage left Local Crew Room. This is for the local crew to store their bags, take their breaks, etc. Although most rooms backstage can be assigned to any of the headliner’s requests, these rooms are fixed to that assignment only. Same story if there is an in-house production office. Downstairs you’ll see more dressing rooms, community bathrooms, and the catering room.
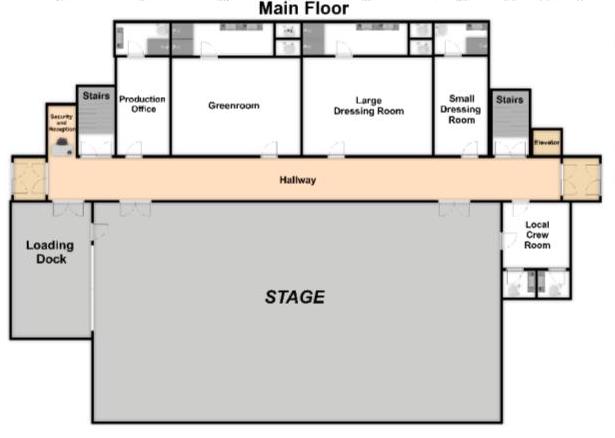
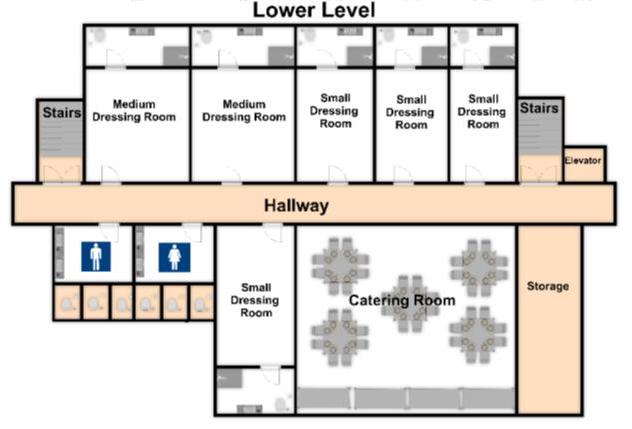
What Layouts are Preferred by Touring Acts

This is subjective from camp to camp. Also, it depends on who on the tour you ask. If you ask the Tour Manager, they likely want a large, spacious, well-lit backstage with multiple rooms to accommodate everyone. If you ask the Production Manager, they want to see lots of showers to accommodate the whole crew and a flat loading dock with a short push to the stage.
For the sake of the argument, I’ll go over a couple things that I (a Tour manager) like to see backstage.
Rooms and Furnishing
- The number 1 thing that I want to see is that it’s been cleaned in the last 24 hours, or at least since the last tour was through. I know it doesn’t have anything to do with the layout of backstage, but it has everything to do with creating the vibe. Although I don’t want to be a diva, I don’t wanna set-up my office on a table that had stinky roadie feet on it less than 8 hours ago from the show last night.
- I personally like it when venues have multiple hallways or floors. If you can split up the hallways per artist too, that’s ideal. Having production on one floor where everyone is working, then have the artist dressing rooms on a different floor or different hallway, helps a lot with controlling noise, workflow, and amount of smoke. Adding a second floor adds the need to have an appropriate sized elevator. Wardrobe cases, production cases, hospitality, etc will all need to get up or downstairs.
- I think it should be mandatory for backstage to have at least 1 separate, secure entrance. I know that goes without saying, but it’s not always the case. Having this on a back street or alleyway is ideal to create not only a discreet way of transporting artists, but sometimes you just need a quiet space to yourself outdoors.
- A proper backstage needs to have proper lighting. I get pissed when I can’t see anything. God knows what goes on in these rooms anyways, I don’t wanna think about all the shit I can’t see when trying to plug in my power bar.
Loading Area
It’s always preferred that there is at least 1 dock. If you’re in a bus and trailer, a ramp-up to the dock does the trick. It’s not a rule by any means, but if the venue added 1x truck dock for every 1500 people allowed in the capacity, that would be great. For Example, a venue with a capacity of 3000, has 2 truck docks and 4500 has 3, etc, etc.
Another point that needs to be made is the ability to store “Dead Cases“. If the stage area is smaller, then the cases (that are no longer being used) will need to be stored in a hallway or outside. The area should be far enough away from the public to avoid being used as drink tables. They need to be easily accessible for load out as well (or when you need something mid-show).
Summary

Like I mentioned above, there are countless variations of backstage layouts contributing to the charm of the venue. As the touring crew, we probably look for a couple of different factors than a band, or the local production staff looks for. This is a very one-sided opinion 🙂
If you have any questions regarding different backstage layouts, please feel free to reach out to [email protected]
Want More Articles on the Inside Scoop?
Click Below
